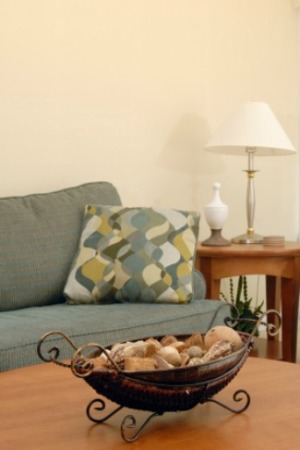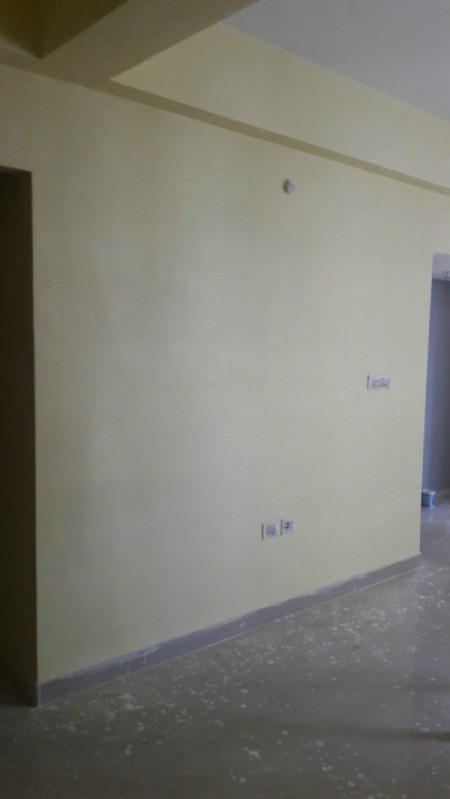 Shifting things you already have to another location in the house, can make them feel like new again, as well as change the entire look of a room.
Shifting things you already have to another location in the house, can make them feel like new again, as well as change the entire look of a room.
By Jackie
Here are the questions asked by community members. Read on to see the answers provided by the ThriftyFun community.
My wife and I recently purchased a new home. In the living room she wants to put a couch across the back corner of the room and cut off some the living space. I don't like this idea. Is is a good way to decorate the living room or not?
By H20DOG from Harrisburg, PA
Maybe, maybe not! Why don't you just try it out for a week or two? The beauty of furniture is that it can be rearranged!
It depends. Many people will do this & put a large silk tree behind the couch along with several "up" lights placed under the tree & this shines wonderful shallows on the ceiling & wall. Sometimes these corner arrangements can make the room look even larger, but I myself have never been able to "break the mold" & do it, but I have seen my friends do amazing "angled" furniture arraignments!
You guys should compromise & find something you both like. After, all compromise is what good marriages are all about!
But, if you can't find something you both agree on. How about your each try your favorite arrangement for 1 month, then let your spouse try their favorite arrangement. Flip a coin to decide who goes first! Then after the 2 months are up, you can decide which arrangement was more practical.
Or, you can do what I have always done. Change your furniture arrangement every season, just to keep life interesting!

Diagonal Furniture Placement
Most furniture placement seems to follow the rule of place furniture along the walls or in larger rooms, place furniture parallel or perpendicular to walls. Why?
I think many rooms allow us to also place furniture and rugs at diagonals. Diagonally placed furniture creates a sense of excitement and contrast because it is unexpected in room design. Furniture placed in a diagonal manner suggests a causal style by cutting off the sharp corners of formal furniture placement.
In large spaces, furniture placed on the diagonal and away from the walls eats up lots of space. Regular sized rooms can actually be made to look larger when furniture is placed diagonally in the room.
While this decorating trick may not work in every space, consider where you can use it to perk up arrangements.
Why don't you all draw straws to see who wins?Or do as some suggest,keep it one way a month & the other way a month! Good luck.
I live in a house that has a glass front, facing a beautiful 30 acre pond. When I moved in, I decided to make that view my focus, which required that I either split my living area with my couch, or place my couch in the diagonal. The diagonal in my case works very well. I can sit on the couch and look left to see out my front window and look forward to see out the glass side of my home to the rear where the pond sits.
Give her a chance, and see how it looks when she is done decorating. You might like it!
We love our diagonal furniture arrangement!
I 'love' diagonally placed furniture! It's got style and shows creativity! You've been given lots of good advice here and I hope you'll keep an open mind :-)
Okay, now the humorous smart alec side of me needs to ask, "Just how much free floor space do you really 'need'?" ;-)
The advice I was going to give you after 40 years of marriage was to try it your wife's way for a month or so. If you really don't like it after that time, try your way for a month, and if all else fails just flip a coin to decide how it stays for good.
I love the saying one of the husbands has on Real Housewives of New Jersey: "Happy wife, happy life." Seriously, oftentimes this stuff matters more to women than to men, just something to keep in mind.
It would depend on your room's floor plan. Placing furniture on the diagonal can actually create the illusion of a larger room. One of the worst ways to design a living room is to put all the furniture against the walls. It is so boring!
I have a room that is 15'x32'; the side that is 32' has ceiling to floor windows facing the lake and the mountain. The sides that are 15' have a center wall that is 5' wide and 7.3' high with no windows and another wall 32' that has no windows. I'm wondering where the best place to put the television would be? Also, where should I put the furnishings and get the best out of the view?
By CINDY from Mossyrock, WA
I think that I would put the TV in one corner of the room next to the window wall. If you put it anywhere else, you are going to get glare from the windows, won't you? And if you have a spectacular view, you don't want to have the drapes closed all the time. Face the furniture to take advantage of the view, otherwise, why have it. And if the TV is in the corner, you can therefore, see the TV and the view at the same time.
TV? What on earth do you want a TV in that room for? Get it out and set it in the shed!
Presumably it would need to be located near an outside wall, so if there is space on the window wall in a corner. Or create a corner with a dividing screen to prevent glare from the windows. A room with that much natural light is going to ruin your TV viewing. I'd put the TV in another room entirely.
This is my living room getting painted. It's quite small and I have to fit in my sofa, coffee table, TV unit, and on the other side the dining table, a console, and fridge. How should I align the furniture? What colours of upholstery will be more inviting yet will open up the space? I have a window beside where I plan to place my couch.

In a small room, you want to place the furniture as close to the walls as possible, without blocking any heat vents. Put the console far enough away from the dining table so that if someone pulls out his chair to get up from the table, s/he won't bang it. The refrigerator should be close to the kitchen as possible. Ideal kitchens have the refrigerator, oven and sink in a triangle, but you may not be able to accomplish this.
I would go with a light color to open the room. Put a beautiful mirror over your sofa to open up the room, too.
it seems this is a narrow rectangular room and will probably be pretty full with all that you mentioned but apparently all of this is necessary. I would recommend investing in at least one large rectangular mirror for behind your sofa and even a slightly smaller one to hang on one of the end walls.
Use of lighter sofa color (no chair?) with darker accent colors where possible. Try to have one or two tall lamps to brighten the room without having to use just an overhead light except maybe a panel of adjustable lights on wall behind your dining area.
Furniture placement is difficult to say because we do not know the actual measurements of the walls or your furniture. You may be able to draw your room on graph paper and make pieces for furniture and move them around to see what will really fit.
If you are not familiar with doing this, here is a site that is easy to follow:
www.wikihow.com/
I need some help rearranging my living room. We have a room that has several windows and is very difficult to work with. I am hoping to make this room a bit more cozy and inviting as well as improve the lighting.
The entrance to the room has a small place. The TV is placed in a triangular shape between the wall and the window as that is where the plugs are. The little wall like thing opposite the door is about 4 feet tall and I place a silk flower pot on it.
Please help with the placement of the couch, etc., to make it more inviting. We have two kids under age of 5.
Ann from CA
window---------fireplace-----------tvcorner w i : T i n : V n d : : : d o o w w : : : : : : : : : : : : d : : o : : o : : r : : : : dining area with a round : : : table : closet____| : : : : : : : :_____________________________:
At the left, top corner, infront of windows, place two chairs, angled towards each other / with a table and lamp inbetween. Float your couch with the back facing your eating table. This will also serve as a divider for your eating area. Hope this helps! I didn't want you to be lonely anymore.
It is really easy for your living room to become too crowded with excess furniture. Finding dual purpose pieces or simply eliminating the clutter may help create a lovely more spacious living room.
ThriftyFun is one of the longest running frugal living communities on the Internet. These are archives of older discussions.
I need help placing furniture in a 7 foot wide by 16 foot long living room with windows to the floor on the 16 foot wall. There is no wall across from the windows, but it opens into the hallway and kitchen.
I need help with a family room that is 13 x 20. The one long wall has a built in bookcase, fireplace and door.