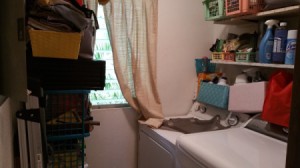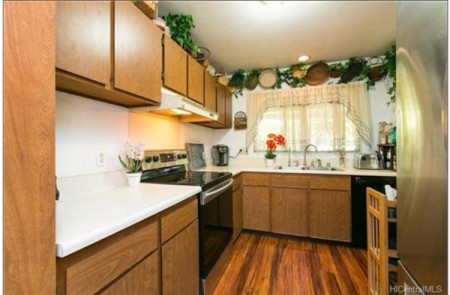 I'm buying a house and the kitchen is really small, 8ft x 11ft. I would like to remove a wall to open it up and reconfigure the space. Any ideas and tips would be great! I need the space to be functional and hold all of my kitchen items. We may need to add cabinets. I would also love for it to flow better/be more of an open area.
I'm buying a house and the kitchen is really small, 8ft x 11ft. I would like to remove a wall to open it up and reconfigure the space. Any ideas and tips would be great! I need the space to be functional and hold all of my kitchen items. We may need to add cabinets. I would also love for it to flow better/be more of an open area.
In another area of the house, I have a laundry room that is also small (hubby forgot to measure it out :/) and we need to add a 1/2 bath to that space as well. (Provided the HOA approves it & the design of the combo room.) Ideas for that are also appreciated.

This is a major project and difficult to do here on this site. However, there are a lot of online sites that you can use that will allow you to redesign your kitchen. I would suggest going to one of the following sites and look at their CAD programs. They are easy to use and you can print out your finished design.
I would store pots and pans hanging on a rack from the ceiling. This would save space. You can make it look open with light colours. Use storage that rolls out from cabinets.