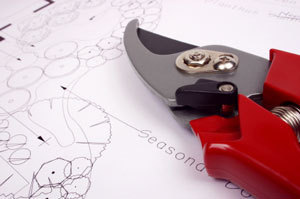
Landscaping around your home can seem like a daunting project-especially if you're starting with a blank canvas. Whether you're building a new house, cleaning up after a storm, or planning a complete renovation of your existing landscape, sometimes the hardest is part about creating a plan is knowing where to start.
Any large project is easy to accomplish if you take it one step at a time. The first step in creating a beautiful landscape is to develop a base plan. Start by putting pen to paper and jotting down a simple list of your preferred outdoor features. Have you always wanted a curved walkway, a gazebo, or BBQ pit? Do you want a pond, need a place for the kids to play, or need to fence in your yard for the dog? Do you hope to have a vegetable garden or plant fruit trees? Develop your list keeping in mind those ideas that can be accomplished now or your plans for the near future. A good rule of thumb is to start out simple (in both labor and maintenance) and progress as your time and budget allows.
To create a base plan, you need to draw out your home and property features on a piece of paper. Features should include the placement of your house, your garage and driveway, property lines, overhead utilities, existing trees and plants, and any other important topographical features. Make sure you indicate directions, so you can consider sun exposure, wind patterns, etc. You can use plain paper or graphing paper, but don't worry about this being exactly to scale.
Most home landscapes consist of three major sections: a public area, a private area, and a service area. The public area is usually the area in the front of the house that is visible from the street. Ideally, this part of your landscaping will blend seamlessly in with other homes in your neighborhood. The private area is your outdoor living area. This is where you and your family are likely to spend most of your time. The service area is usually located on the side or rear of your property. This may be near an alley where your garbage cans are stored or storage sheds are located. Areas may overlap or have multiple uses.To create this diagram, lay a piece of tracing paper on top of your Base Plan and draw an outline around your three major landscape areas.
Don't think of this as your final Final Plan, but rather your Final Plan that is subject to change as your desires and budget change. Use a second piece of tracing paper to lay on top of your Base Plan and Landscape Area diagrams. On this piece of paper, draw desired elements from your Idea List in the appropriate areas. At this stage, you may want to play around with several layouts. You may also find that some of the elements from your Idea List may not work after all. As you experiment, consider convenience, maintenance, and accessibility.
Once you have your final plan, it is time to execute it. If you plan to add trees, remember that shade trees take longer to mature so it's best to plant them before you worry about shrubs and perennials. Next, consider your public area. An attractive walkway and foundation plantings consisting of shrubs and perennial plants will bring a warm and inviting feeling to the entry of your home.

About The Author: Ellen Brown is an environmental writer and photographer and the owner of Sustainable Media, an environmental media company that specializes in helping businesses and organizations promote eco-friendly products and services. Contact her on the web at http://www.sustainable-media.com
Add your voice! Click below to comment. ThriftyFun is powered by your wisdom!
Great tips. We do a lot of landscaping in stages and it definitely helps to have an overall plan so you know where you're going!
Add your voice! Click below to comment. ThriftyFun is powered by your wisdom!